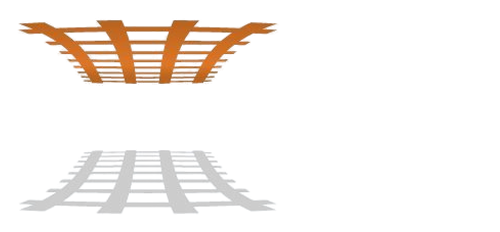Please see below for several commonly asked questions. If you do not see your question, please feel free to contact us.
Structure Questions
Our structures are typically 8ft from the bottom of the base plate to the top of post (see structure terminology for reference). This can be adjusted to fit your structures needs.
Yes, all dimensions and options can be customized.
A footing is a concrete material placed in the ground to support the structures load. All our structures require a footing that is engineered to your structure’s size, location, wind and snow load. We offer footing details for all our structures.
Some cities are now requiring permits for pergola structures. Since our patented structures are structurally engineered for snow and wind loads, we can facilitate getting the paperwork needed for a smoother permitting process. Additional fees apply.
Yes, additional fees apply.
Yes, additional processing time and fees may apply.
Yes, our structures are engineered to meet your local building codes wind loads. Give us a call to discuss further.
Yes, we can accommodate for mountainous areas with higher snow loads. Give us a call to discuss further.
Call to discuss the requested material.
Yes, we can provide provisions for outlet/s to be installed in your structure. Give us a call to discuss further.
Our standard shade bar is a non-stained western red cedar due to its natural preservatives providing resistance to decay and insect damage. If you prefer a different wood type, give us a call to discuss.
R-Panel is a type of corrugated metal roofing panel that that have raised ribs with a flat area between the ribs. These panels are connected using exposed fasteners.
Standing seam metal roofing is a concealed fastener roofing system. This system features interlocking seams that connect panels giving the roof a distinct and attractive appearance.
A shingle roof system consists of asphalt shingles and other asphalt roofing components.
Wood that consists of boards that fit together tightly to hide any seams.
General Questions
Yes, give us a call to set an appointment. We are located at 21853 E Admiral Pl, Catoosa, OK 74015.
We are the sole manufacturer of our patented steel shade structures. We are centrally located in the United States, in the Tulsa, OK metro area.
All structures include a 5-year limited warranty on workmanship, material and 3 years for powder coating.
Standard lead time is 12-14 weeks once initial deposit is received.
Yes! We have worked with several commercial & residential contractors as well as commercial & residential architects.
Yes, we can provide the needed information requested by your HOA. Contact us to discuss further the requested info.
Due to our patent design, all our structures are manufactured from our sole facility in Tulsa, OK area.
Shipping & Payments
Phone: Jody@ (918) 283-5296
Email: info@steelshadepergolas.com
Quotes will be provided by filling out the contact form.
Our structures are shipped direct from our facility. If you would like to pick up your structure or provide your own delivery that can also be arranged.
We ship anywhere in the United States including Hawaii!!!
We accept check, money order, cash, visa or master card (3% fee is incurred for every credit card transaction).
Generations!!
