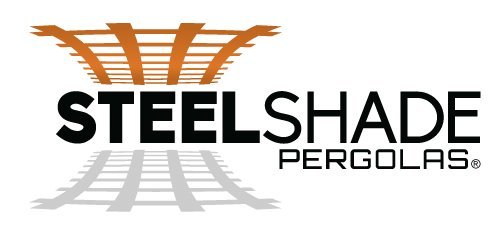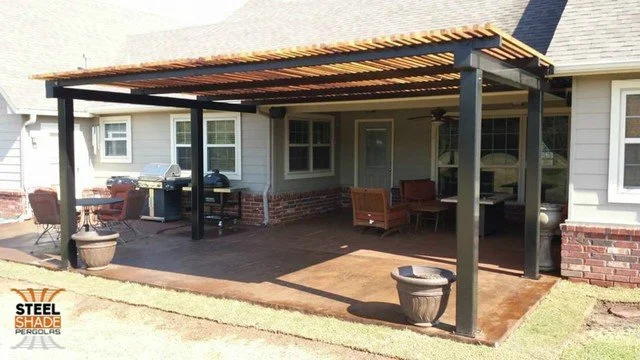
Let us help you build the perfect outdoor space.
Our process.
-
Step 1
Please fill out our free estimate form by clicking the “get a quote today” button below! We will either call you with questions or send you an estimate within a 24-hour workday. You can also contact us via email at info@steelshadepergolas.com, but it is best to fill out the detailed Inquiry Form. If you already have a design, please send the drawing to our email.
Feel free to call (918-283-5296), If you have any questions!
-
Step 2
You will complete the down payment of 50% and sign an NDA and contract. Once we have those items, we will get you a preliminary drawing of the structure. We can also give you a preliminary footing detail if needed to get quotes to pour your footings.
-
Step 3
After permitting is approved or determined to not be needed, we will build your structure. Typical lead time is 12 - 14 weeks from the day you sign the contract. Although you may need to add a few additional weeks if permitting.
-
Step 4
Once your structure is built, we will send it to powder coat and schedule your delivery! All structures ship out of our Tulsa, OK Area facility. The balance of your payment is due prior to delivery or COD.
Great for Contractors and DIY Home Owners:
All units are fabricated for quick, bolt-together assembly, with minimal equipment. Once footings are installed, our standard bolt-together pergola units can be assembled by a two-man crew in two days.
Basic information
The structure will be delivered as a complete bolt together kit ready to be installed with every nut, bolt, washer, and screw. A typical 12x16’ structure can be installed by 2 people in 2 days. Many DIY homeowners have installed these with great success. We do not install.
The steel will be powder coated and there will be no welding on site, the wood that is provided will unstained, unless stained wood is requested. If unstained, you will need to stain with a sealing deck product with a drying agent. We use ‘wood defender 2000’ and the color is Leather Wood.
If you are doing a solid roof with the custom milled tongue and groove decking, you will need to install roofing on top (such as shingles, TPO, PVC, R Panel, standing seam or whatever you would like to use, the roofing is NOT provided). Many clients choose something that matches their home or business. The solid roof will need some pitch, so water will run off.
You will need independent footings to set the posts.
1. Cantilever structures will include anchor bolts which will need to be imbedded in the concrete. Engineered footing detail along with post placement drawings will also be provided.
2. Four-post structures will include 5/8 wedge anchors that will need to be drilled into the footing after the structure has been set in place. Many of our clients have installed 4 post structures on existing concrete pads with success, however this is not recommended.
You will also get a full plan and elevation drawing for your approval before the structure is started. If you are permitting, we will be able to provide you with the drawings and calculations of the structure that the city will need, you will have to provide the site plan. Time frame on stamped drawings is 4 weeks+ from the time we get payment
Delivery from the time we get payment on non-permitting structures is 12-14 weeks. Structure shipping quotes to CA and AZ is based on multiple structures being delivered on the same truck. These could have a 3 week delay unless you would like to pay an extra for shipping.
We require 50% down to get started, then a full set of Plan and Elevation drawings are completed. After you have approved the P&E drawings, we would either order FAB drawing or engineered drawings (depending on permitting), then you go in line to build.




